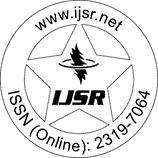Downloads: 132
M.Tech M.E PhD Thesis | Civil Engineering | Volume 7 Issue 3, March 2018 | Pages: 1419 - 1430 | India
Digital Elevation Model Based on Aerial Image for 3D Building
Abstract: In city planning managing, the third dimension is becoming a necessity. Using 3D GIS modeling offers a flexible interactive system while providing one of the best visual interpretation of data which supports planning and decision processes for city planners. As a result, 3D GIS model expresses terrain features in an intuitive way which enhances the management and analysis of a proposed project through 3D visualization. This paper discusses the concept of 3D GIS modeling techniques using a simple procedure to generate a high resolution ortho imagery model (real 3D GIS model) which will show the effectiveness of this approach. The 3D GIS model provides access to mapping data to support planning, design and data management. Intelligent GIS models and GIS tools help community planning and apply regional and discipline-specific standards. Integration of GIS spatial data with aerial image helps to improve quality, productivity and asset management. The following study built 3D GIS map and all utility information for high resolution ortho image as an example. The primary objective is to improve data management (e. g. , maps, plans, usage of facilities and services) and to develop methods using 3D spatial analysis for specific applications at the university. In this work, we discuss the construction of a digital elevation model based on aerial image stereo pairs using matching method and the use of this DEM for 3D city planning. We used aerial photographs with high accuracy (1/4000) covering the study area acquired in 2015 and additional cartographic data from usgs.3D land use zoning allowed building volumes, usage, and density. They are the main tools defining the image of a city and bring into focus the model of best practice of the rehabilitation and conservation of the historic Medina.
Keywords: 3D GIS model, ArcScene, Database, High Resolution orthoimage
How to Cite?: Parthibanraja.A, Purushothaman.B.M, "Digital Elevation Model Based on Aerial Image for 3D Building", Volume 7 Issue 3, March 2018, International Journal of Science and Research (IJSR), Pages: 1419-1430, https://www.ijsr.net/getabstract.php?paperid=ART20181007, DOI: https://dx.dx.doi.org/10.21275/ART20181007
